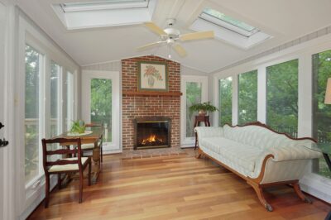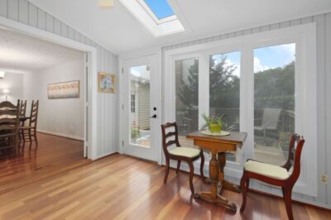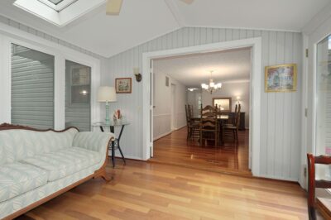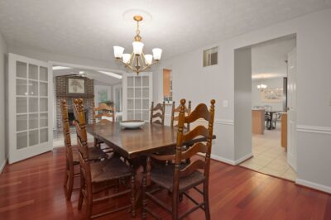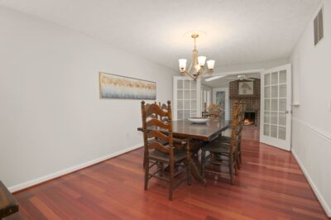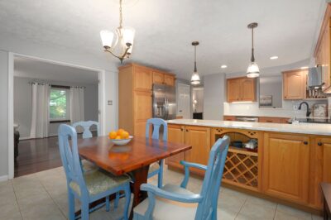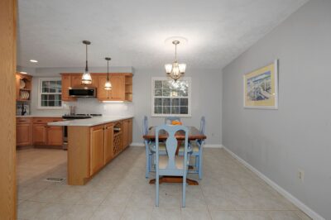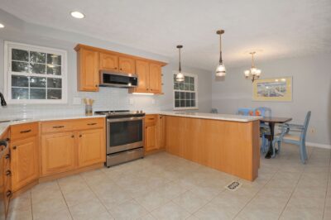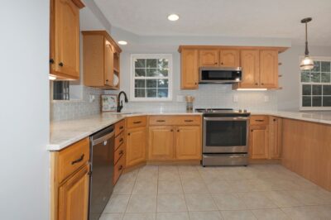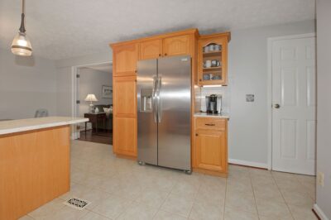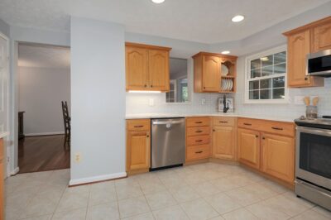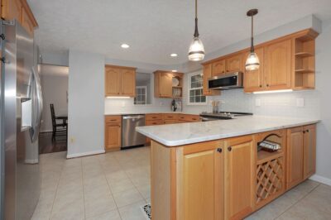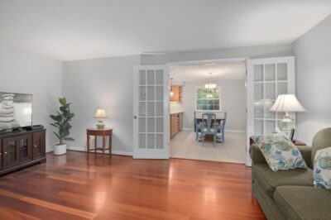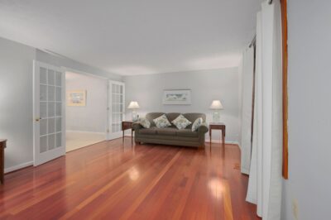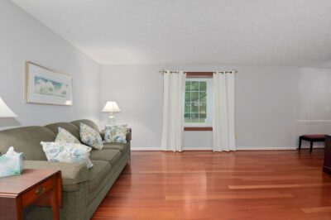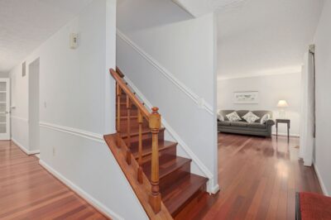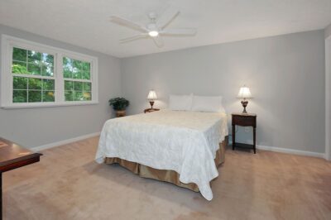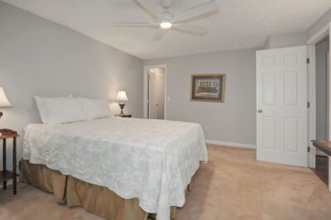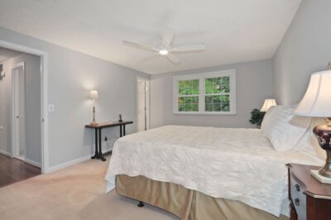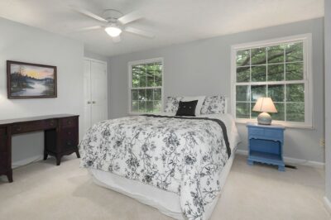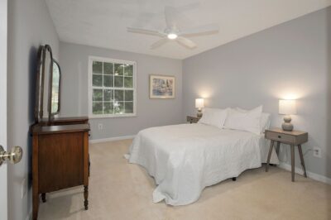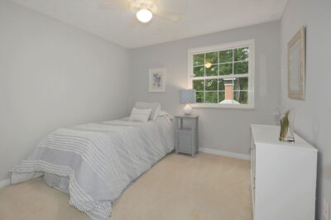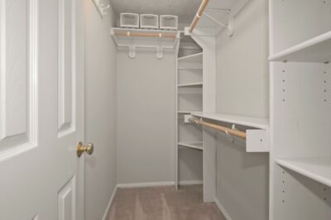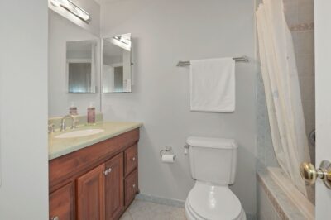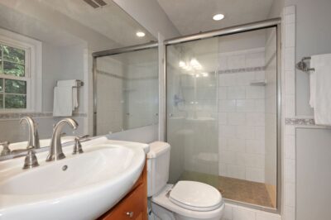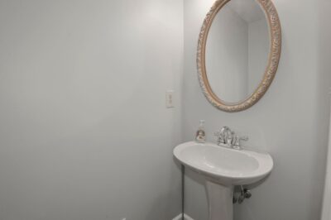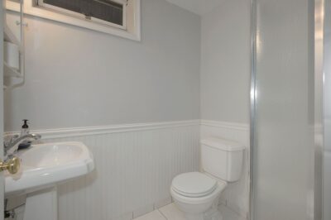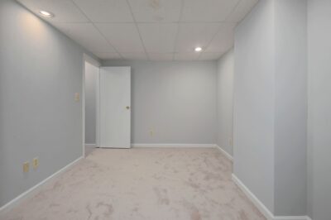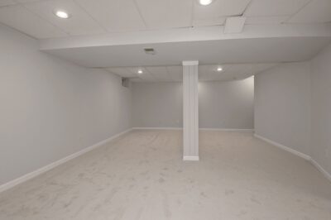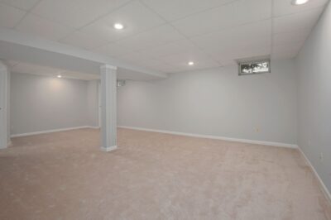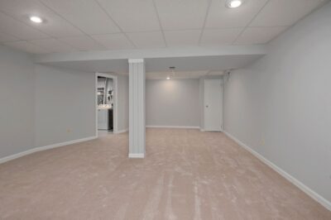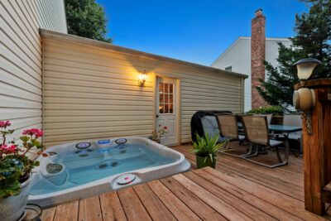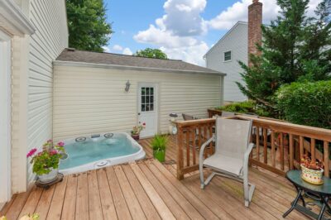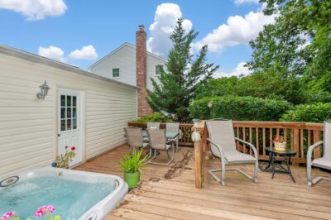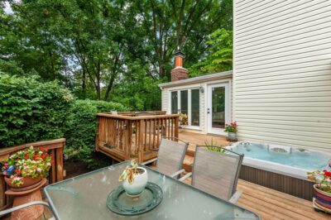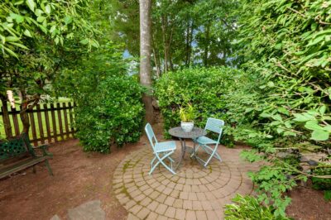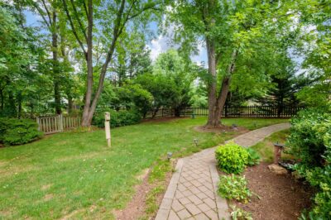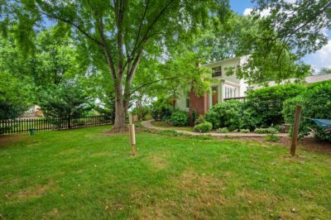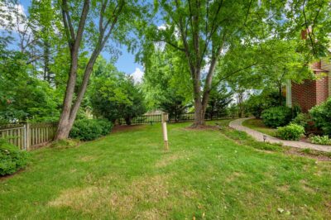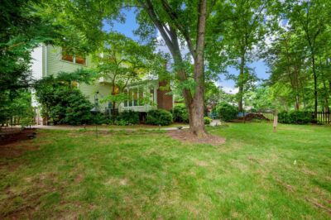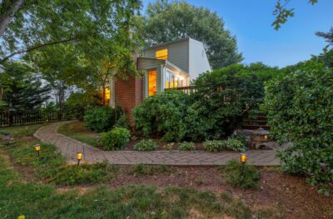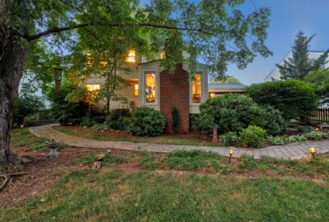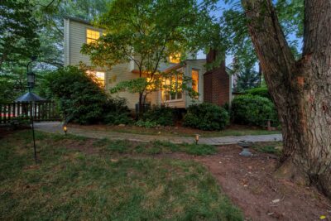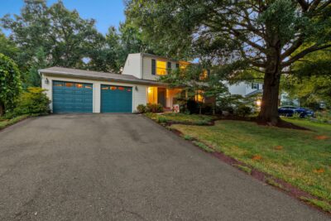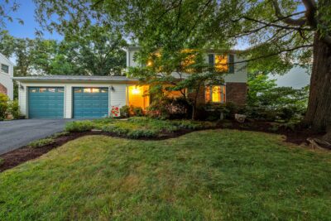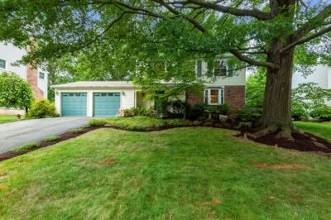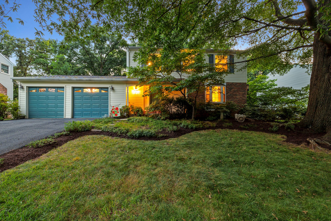
Welcome to 105 Red Oak Lane located on a quiet cul-de-sac in Sterling’s Forest Ridge Subdivision!
Open the door to beautiful Brazilian Cherry hardwood floors that flow from the entrance to the large formal dining room. French doors open to the stunning sunroom with vaulted ceilings, skylights, a wood-burning fireplace, and panoramic windows showcasing the large, landscaped backyard. The eat-in kitchen has been recently updated with exotic quartzite counters, a glass tile backsplash, and a new refrigerator. It has a breakfast bar that overlooks the table area. Glass French doors open from the kitchen to the family/living room with cherry hardwood floors and a large window to the front yard. A convenient half bath is also located at the home’s entrance on the main level and next to the oversized 2-car garage!
Upstairs we have 4 large bedrooms and 2 full bathrooms including the owner’s suite with a large walk-in closet and a private bathroom. The fully finished basement has a large rec room, an office a full bathroom, and a laundry room. A new carpet was just installed in the basement and the entire home has just been repainted a modern gray.
Doors open from the main level sunroom to a 2-tiered deck with a hot tub! Walk down a brick path to a cozy outdoor table, a bench, and a hammock under the trees, perfect for quiet relaxation. This quarter-acre lot is beautifully landscaped with mature trees and has a fully fenced-in backyard. Upgrades include Hot Tub 2014, New HVAC 2015, Washer and Dryer 2016, Quartzite Counters, New 50 Yr Roof, Skylights and GE Oven in 2020, New Backsplash, Microwave and under cabinet lighting 2021, and New Frigidaire refrigerator, garage opener, carpet in the basement and paint in 2022.
To top it all off, the location is amazing close to two golf courses, multiple parks, within walking distance to Forest Grove Elementary School, and the W&OD bike trail at the end of the street!
Community:
Forest Ridge
Specifications:
4 Bedrooms, 3.5 Baths
Over 2,800 Square Feet on 3 levels
Brazilian Cherry Hardwood Floors
Eat-In Kitchen with Pass-through to Dining Room Quartzite Counters
Under Cabinet Lighting
Newer Stainless Steel Appliances
Glass Tile Backsplash
Large Formal Dining Room
Living Room with Hardwoods
Added Sunroom with Skylights
Wood Burning Fireplace in Sunroom
New Carpet in Finished Basement Large Rec Room
Office on Basement Level
New 50-Year Roof in 2020
HVAC Replaced in 2015 Laundry Chute
New Garage Door Opener 2 Tiered Deck
Hot Tub
2 Car Garage
Beautiful .23 Acre Lot
Located on a Quiet Cul-de-sac
Taxes: $4,880 (2022)
HOA Fee: $141 per year


